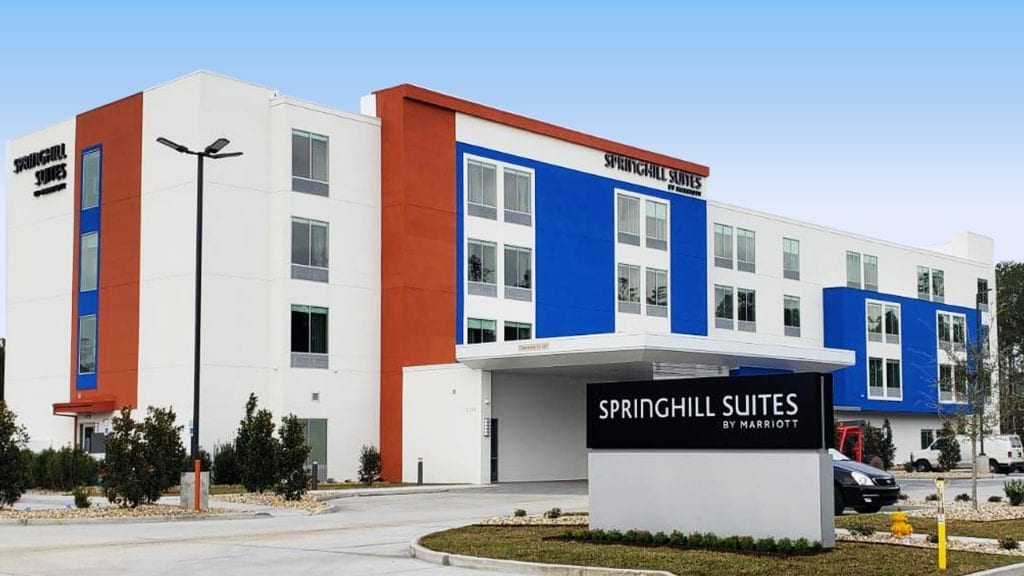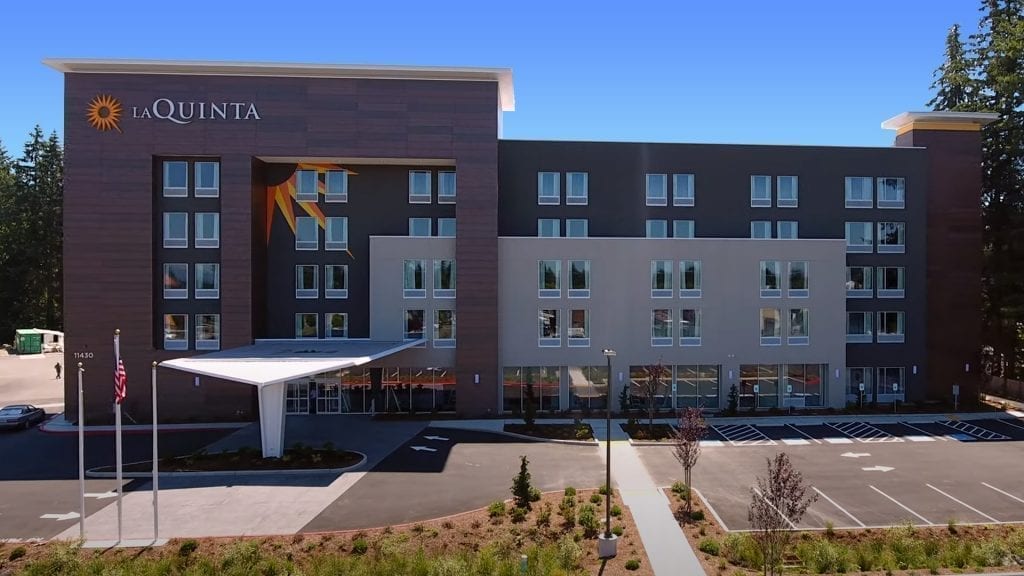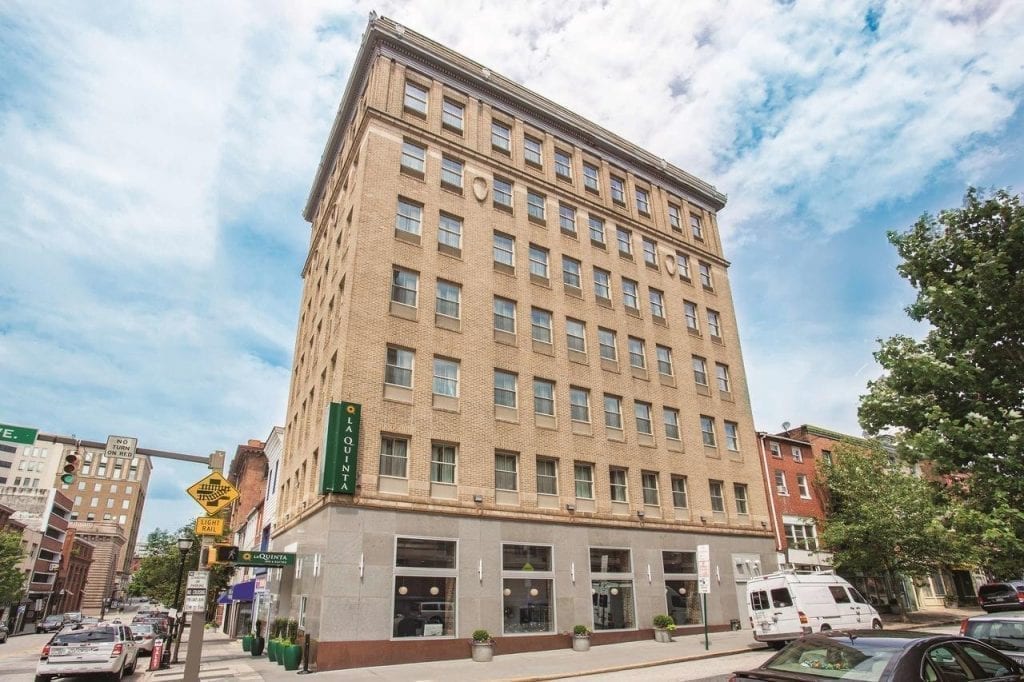
The seven-story building at 200 W. Saratoga previously served as a bank and office building, but has been empty for more than a decade. This long-vacant downtown building will open for business along Saratoga Street in mid-April as a La Quinta Inn & Suites.
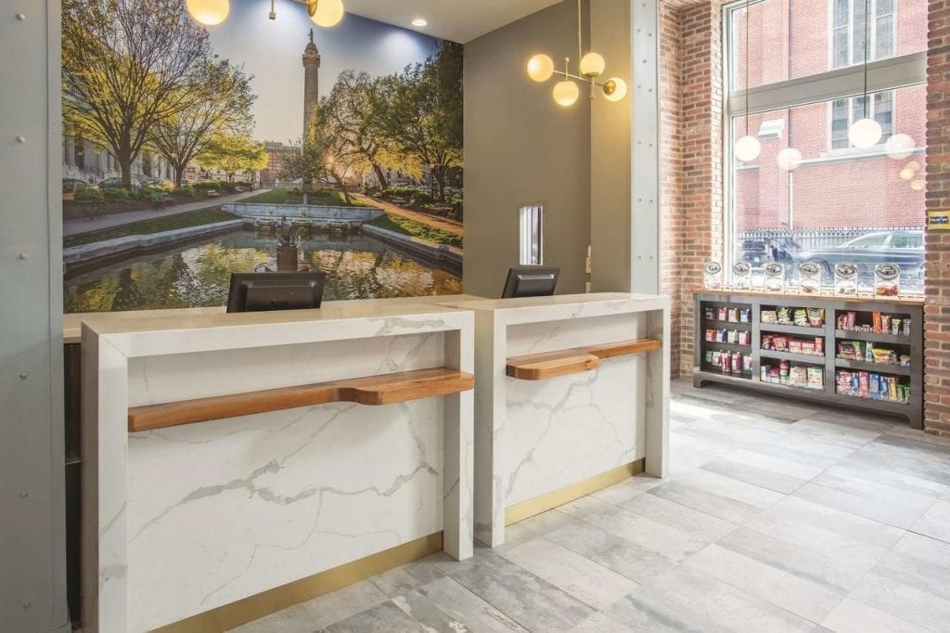
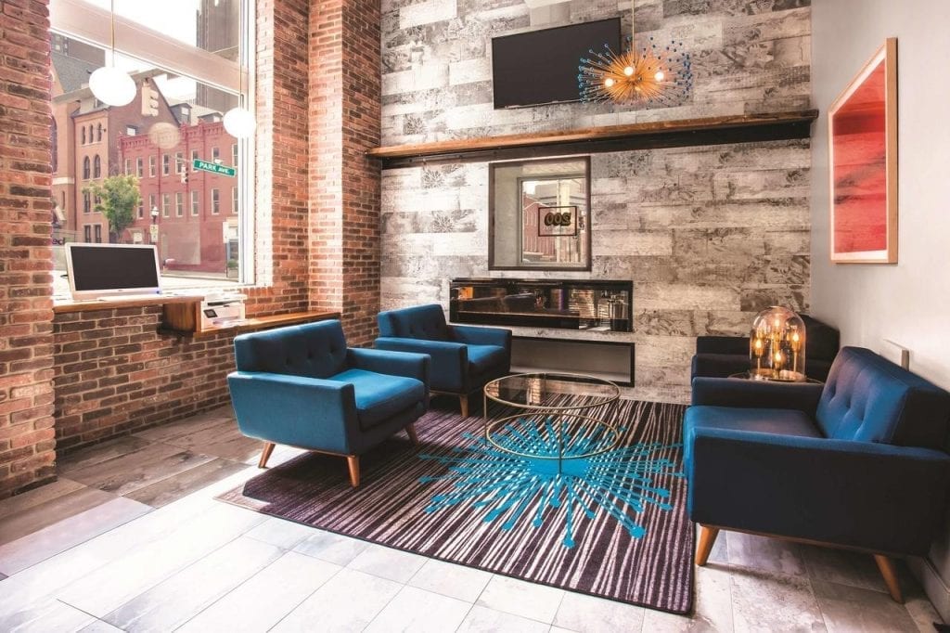
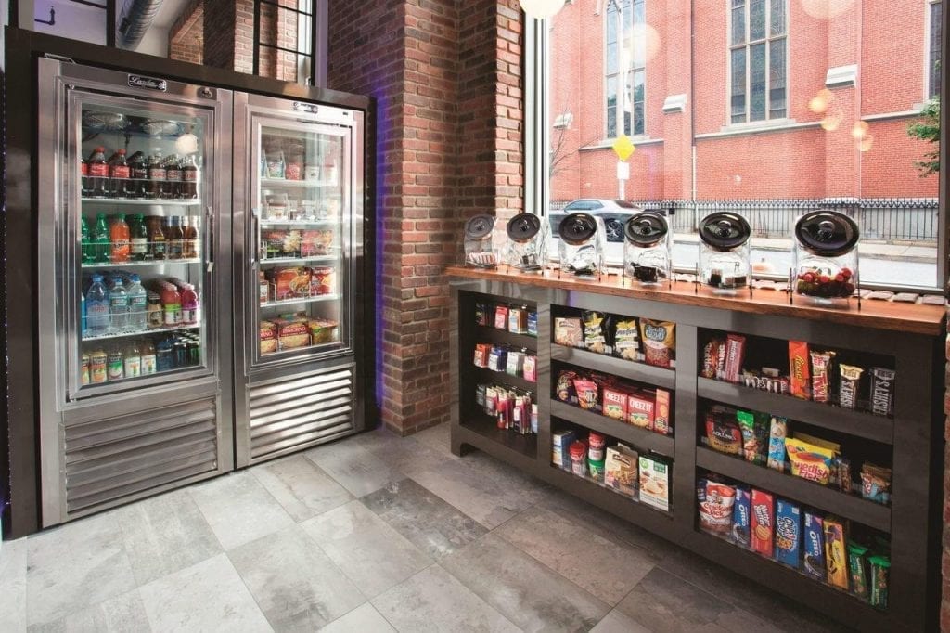
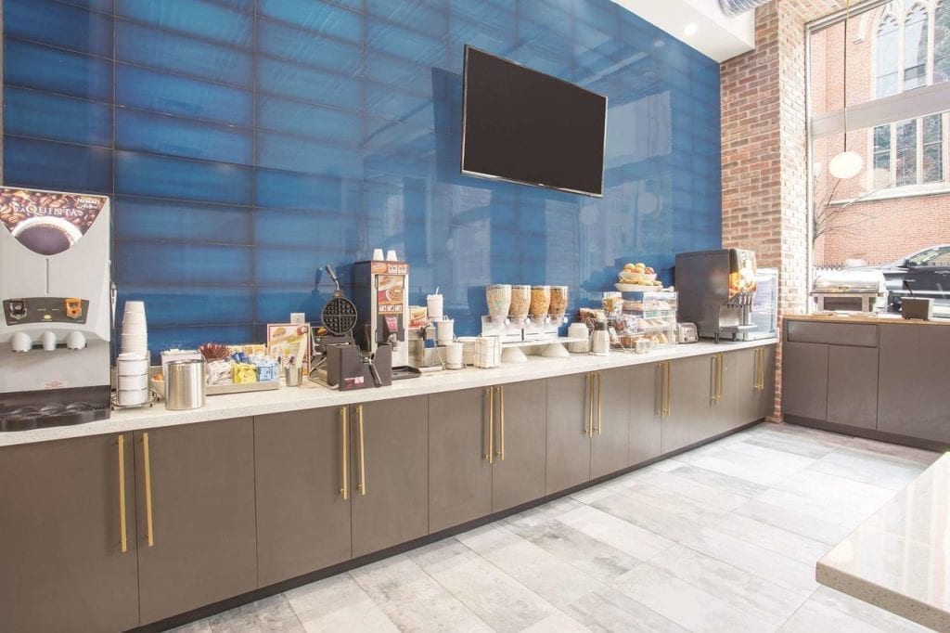
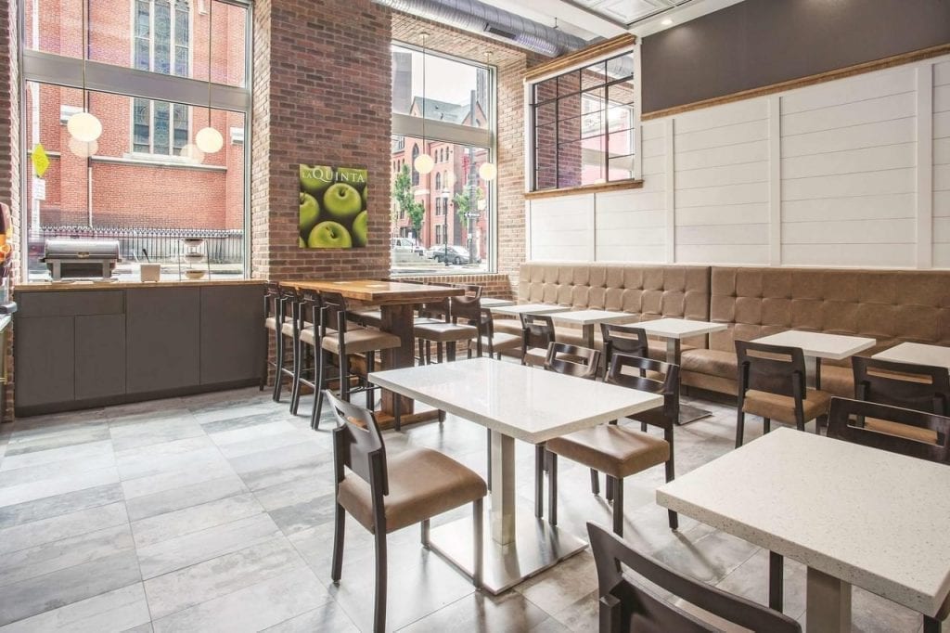
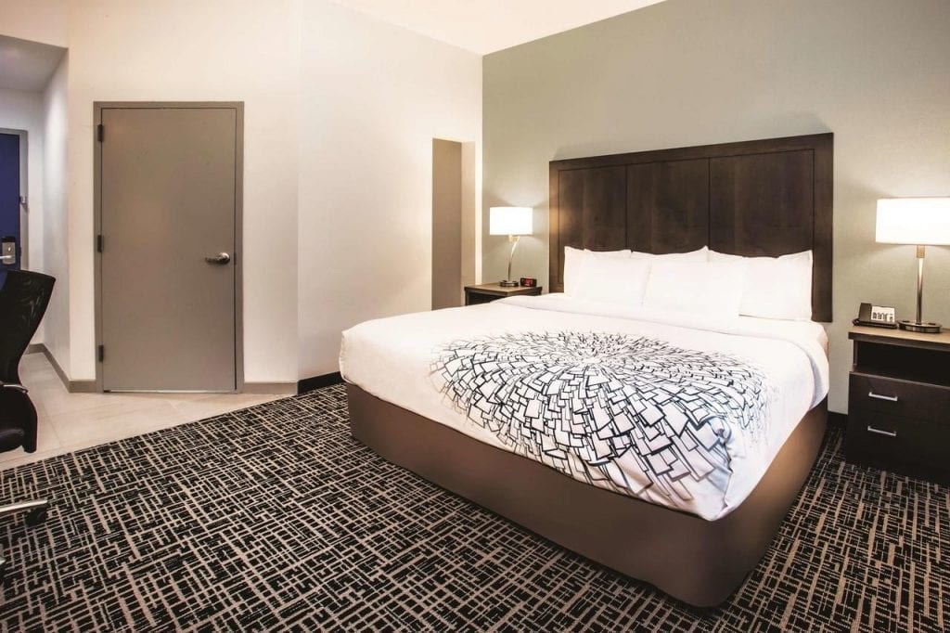
Read the full article here


